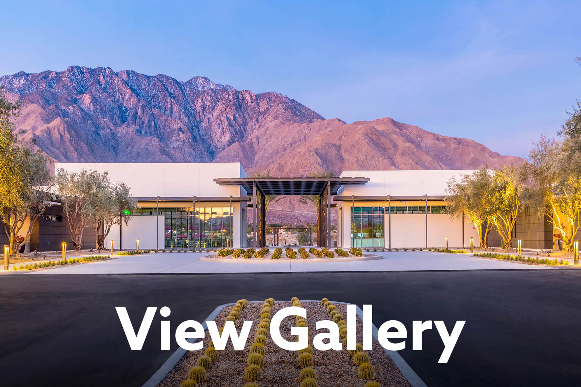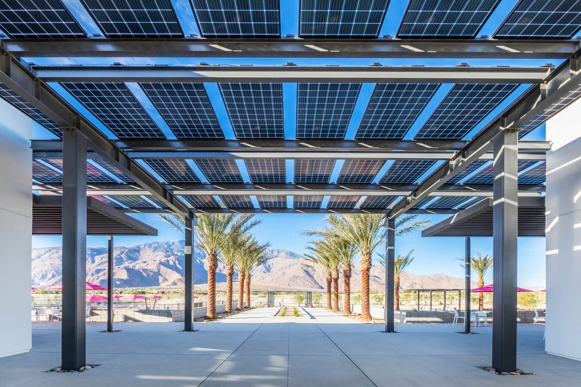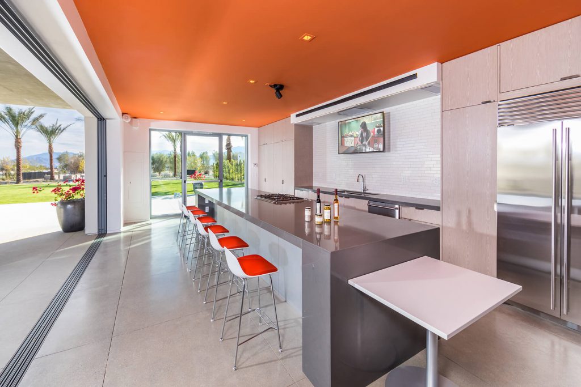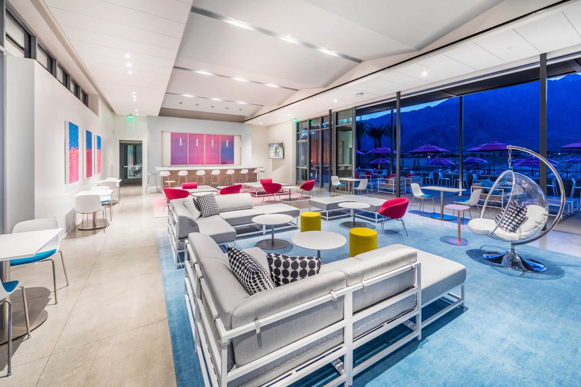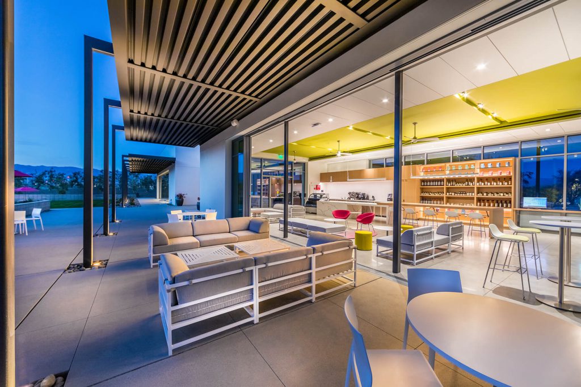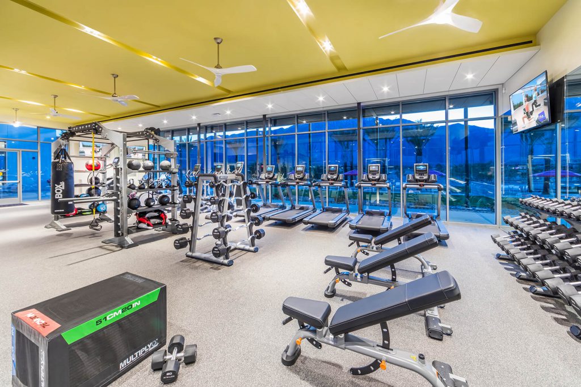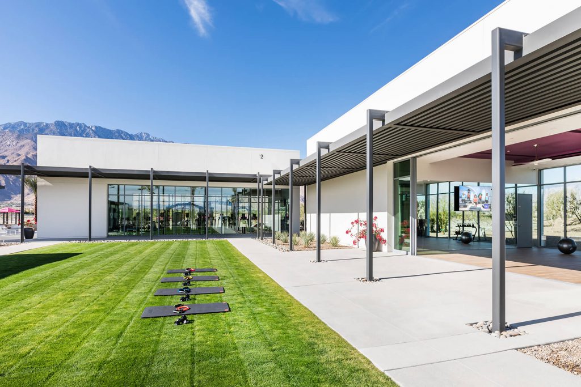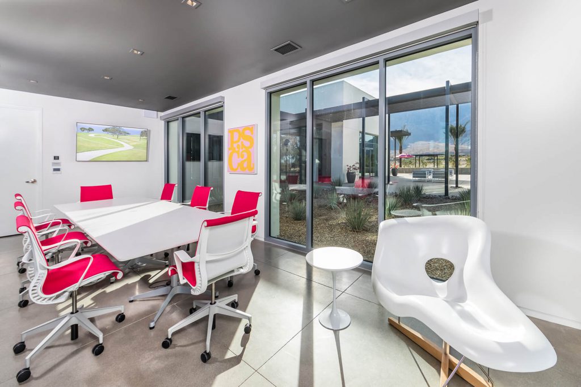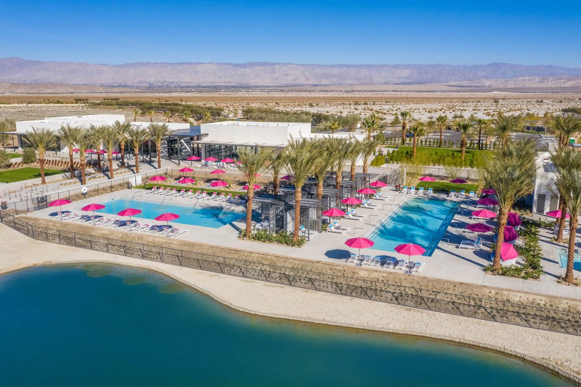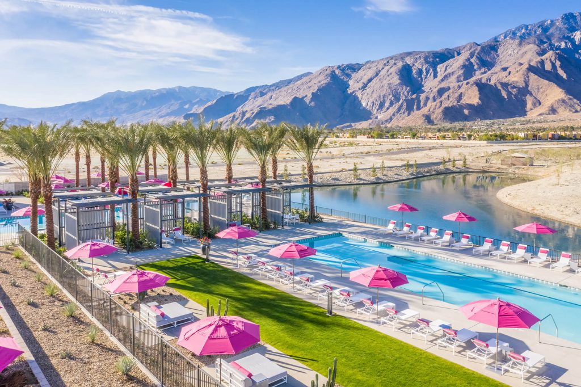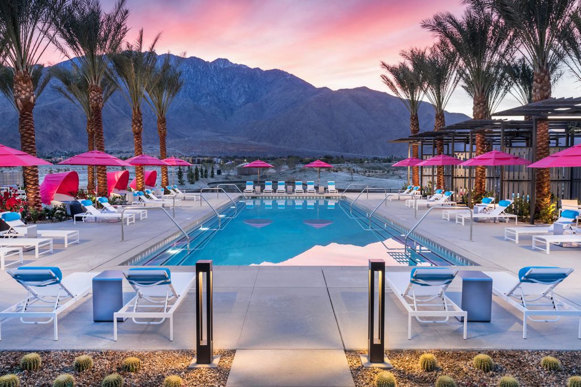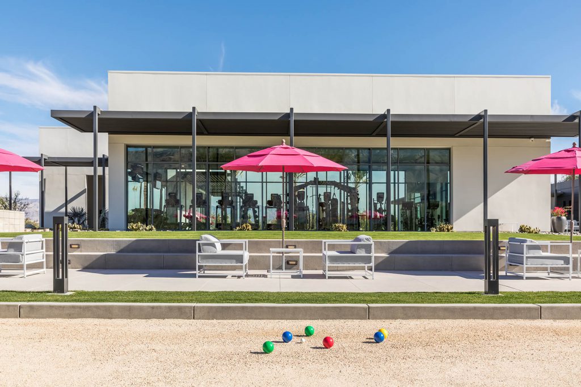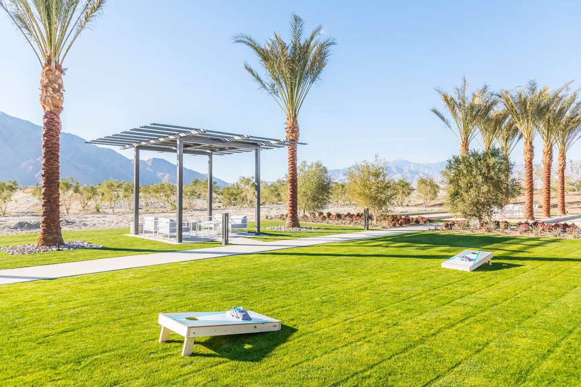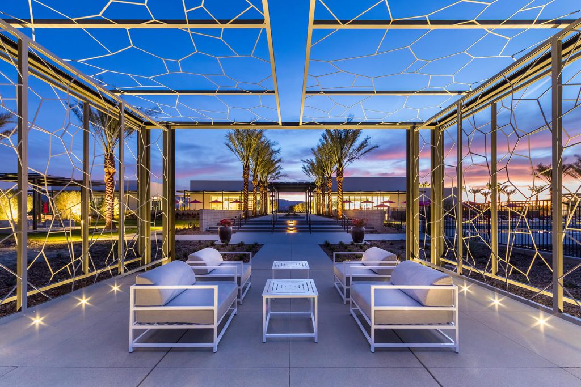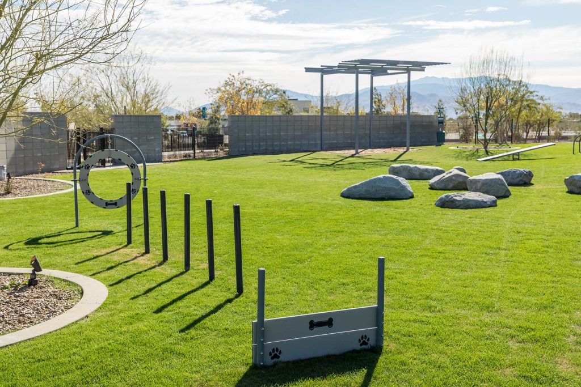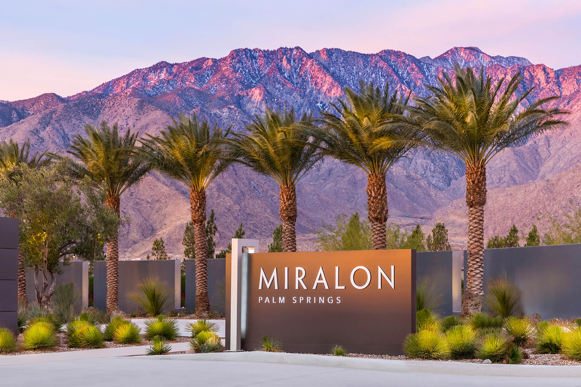
June 16th, 2021
Miralon Club: new “agrihood” for California’s Palm Springs
New mid-century modern private project was modeled on the Sunnylands, by designers Robert Hidey Architects, Anderson Architecture + Interiors, MRY Interiors and C2 Collaborative
Developer Freehold Communities’ new “agrihood” master plan community will include 1,150 modernist inspired residences to harmonize with Palm Springs’ architectural heritage.
A highlight of Miralon’s 309 acres is its transformation of a previously constructed 18-hole golf course into working olive groves, community gardens and walking trails; the
extensive new amenity centre is a major addition to the new community that updates the mid-century architectural heritage of Palm Springs.
Miralon Club is spacious, with approximately 12,000 sq ft of aggregate interiors, and total amenity space of 9.3 acres. Its walls of windows frame dramatic views of Mt. San
Jacinto as well as Miralon’s working olive groves. Stately corridors and arcades connect the complex and link to Miralon’s network of walking trails and gardens fashioned from
the former golf course.
All components of Miralon Club are interactive and evolving; the kitchens, for example, will host demonstrations by noted chefs who may work with food produced by the community gardens and olive groves. Solar panels and canopies provide energy efficiencies, and limited drip irrigation is used for the landscaping, with plants native to the Coachella Valley.
The architecture is by Robert Hidey Architects, (RHA) which also helped conceive Miralon’s progressive plan transforming the golf course, as well as the community’s overall design guidelines.
The network of buildings join independent pavilions covered by walkways. The placement of these structures frames Miralon’s views while protecting from the wind.
“The name Miralon means ‘energy and view.’ Our interior concepts manifest the idea of energy which came from observing the light at sunrise and sunset, the change from pinks to blue that we enjoy here in Palm Springs. Pink Bougainvillea is used extensively throughout the property, sharing ground with the olive trees. Pink then became the complementary colour of all of the umbrellas at the pools and outdoor spaces. And each pavilion uses a chakra colour on the ceiling to emphasise the functions and primary energy of the spaces. For example, violet for yoga and orange for the demonstration kitchen.”
Stanley Anderson, Anderson Architecture + Interiors
The backlit bar in the main lounge uses diachronic panels that change colours as people move around the bar. This concept appears in the ombré carpets as well.
Miralon Club’s architecture and interiors extends naturally to the landscaping, produced by C2 Collaborative. Multiple outdoor spaces link with Miralon’s network of trails and the entire Miralon land plan, highlighted by the transformation of the former golf course.
The pool areas include trellises and trees to create shade areas. Designers also created “wind shadow” trees placed on top of hills which protect gathering places from the wind. A small courtyard is there for more intimate gatherings, and nearby is a vegetable garden.
